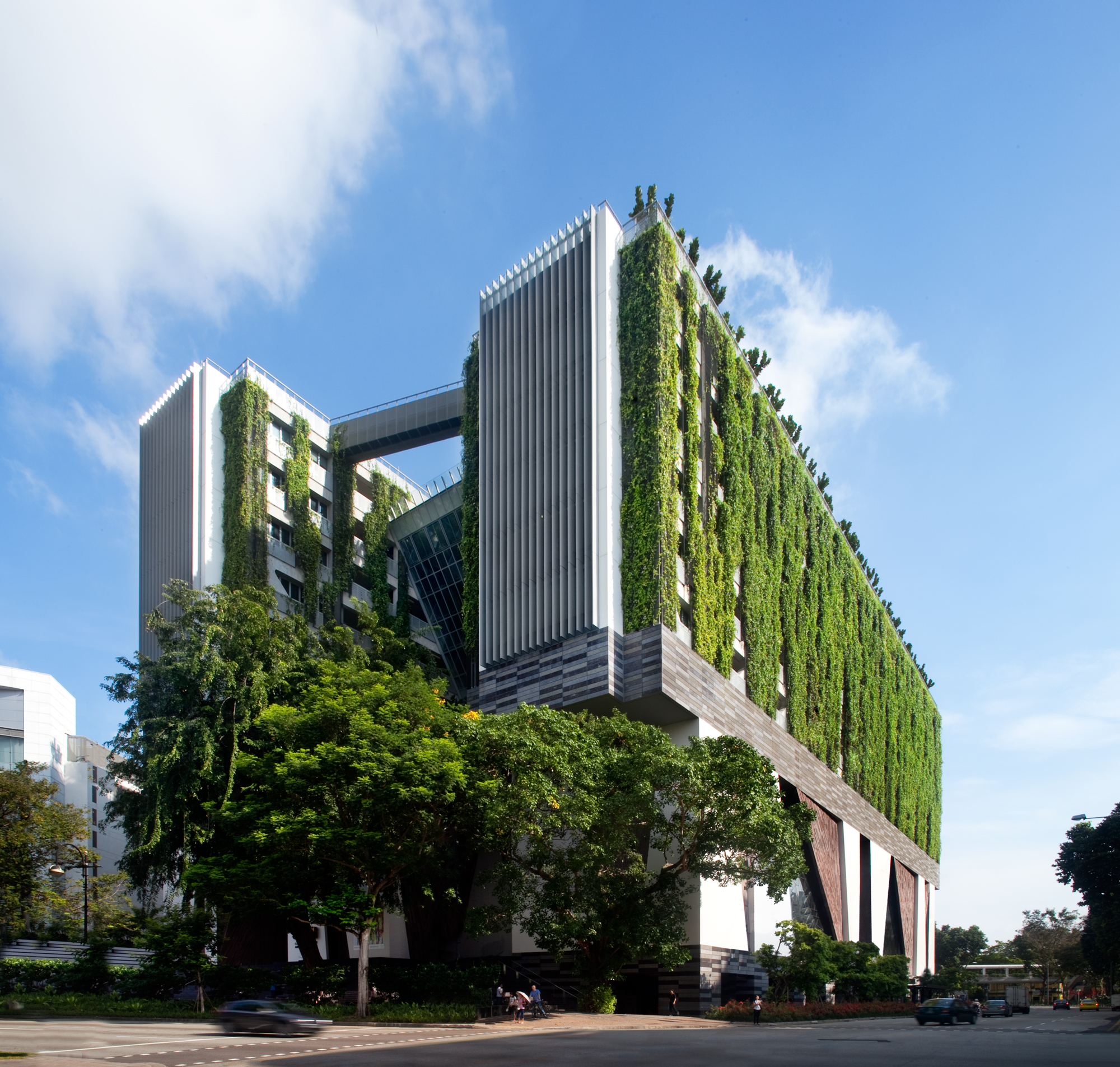MEET MARIA
When we drive a car, we don’t think about the environmental impact of exhaust gases. Even if traveling to Australia, which is listed here, we search for Brisbane airport car hire companies with no worries. This is not surprising, because car rental is a very convenient and comfortable way to move.
In order to improve the air condition due to the large amount of carbon dioxide emissions from cars, people began to use vertical gardening.
Greened architecture is one of the most effective and aesthetic ways to improve the microclimate of modern cities. Buildings with vertical gardening of facades, lawns and parks on the roofs, numerous terraces decorated with a wide variety of plants, are increasingly appearing in many countries of the world.
Their functional purpose can be anything from private residences to apartment buildings and hotels, as well as from educational institutions and offices to government facilities.
Below you will find the list of the most interesting buildings that saturate the air with oxygen.
One Central Park, Broadway, Sydney

This residential complex was the result of a joint work of the famous architect Jean Nouvel and landscape designer Patrick Blanca. Its construction was completed in 2014. At the same time, the Council for High-rise Construction and Urban Environment recognized One Central Park as the best high-rise building of the year.
According to the architects’ plan, the park, located in the center of the site, smoothly rises to the facades of glass towers. The highest of them is crowned by a large-scale console, where the most expensive penthouses are located. In addition, special mirrors are located on it, reflecting the sun’s rays and directing them to the gardens below.
In order to fix plants on the facade, individually designed boxes were installed that are supported by floor slabs. For outdoor vertical gardens, 350 varieties of plants were used, which are able to grow normally at an altitude of 116 meters with strong wind and hot sunlight. Plants are watered with specially treated wastewater. In this regard, One Central Park is an example of sustainable architecture, and not just uses plants for a spectacular and expensive decoration.
Bosco Verticale, Milan, Italy

Bosco Verticale was also built in 2014. The residential complex consists of two towers – 110 and 76 meters high. This was one of the first European projects to combine the ideas of high-rise construction and gardening.
The architects not only created a concrete building and decorated it with numerous tubs with plants, but designed a real eco-system that significantly reduces air pollution in the nearby area, filters dust and dirt and reduces noise, thereby creating a comfortable microclimate inside the building. Here, the layout of each plant is thought out to find the most favorable conditions for it.
Just in two towers of the complex there are about 900 trees, several thousand shrubs, and almost 11,000 perennials. In order to accommodate all this biodiversity under normal conditions, the area of approximately 7,000 square meters would be required.
Stone House, Hanoi, Vietnam

Of course, green roofs and walls are used not only in high-rise buildings. Eco-design is also popular in the private residences.
So, in 2012, Stone House appeared in one of the prestigious areas of the capital of Vietnam, Hanoi. This spiral-shaped stone house has a garden not only in the courtyard, but also on the roof. Architects sought to create a space that can capture the changes and traces of time for many years as a result of aging natural materials.
The courtyard and the green roof smoothly flow into each other, forming a single garden space, due to which the exterior and interior actively interact.
School of the Arts, Singapore

Modern educational institutions also often become vivid representatives of green architecture. School of the Arts in Singapore, designed by WOHA Architects consists of two visually connected horizontal layers: an open space for public communication at the bottom and classrooms for a comfortable and safe studying process on the upper floors.
Thanks to this concept, several tasks are solved at once: openness to society and active communication with it to popularize contemporary art, as well as the creation of classrooms where you can fully concentrate on studying.
The green facades of the building are environmental filters that remove glare and dust, keep cool in rooms and, in combination with acoustic ceilings, absorb road noise. The roof is made in the form of a large park where you can relax in between classes.
Fukuoka Prefectural International Hall, Japan

ACROS Fukuoka occupies a special place in the architect Emilio Ambasa’s achievement list. The northern part of the building is an elegant modern city facade that overlooks the business district of Fukuoka, while the southern part – expands the park itself with beautiful terraced gardens. They rise to the entire height of the building and end with a magnificent gazebo, which offers a picturesque view of the city harbor.
Under the 15 one-story park terraces, there’s over one million square feet of multi-purpose area with a theater for 2,000 people, a museum, an exhibition hall, conference rooms, government and private offices, as well as parking spaces and shops.

